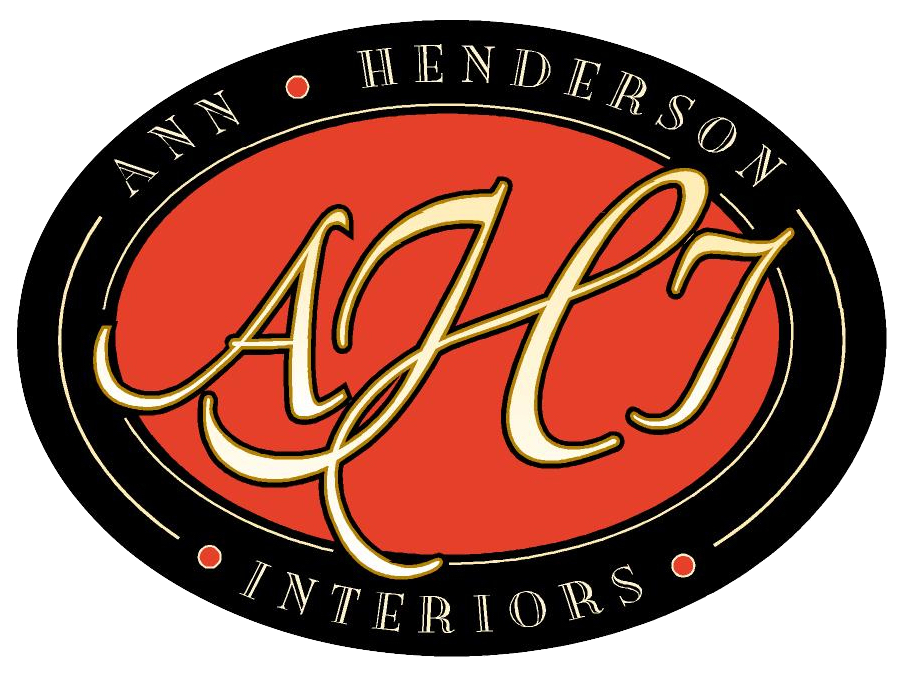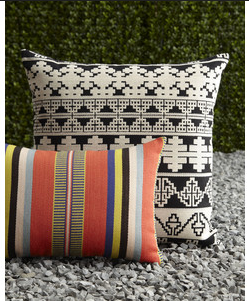
The Art of Inside
What’s a Transterior?
by Ann Henderson | Apr 10, 2019 | Blog
What exacly is thd transterior of a building?
Australian -born designer and landscape architect, Jamie Durie is credited with the recently acclaimed concept of the transterior, best described as a blurring where the interior space blends to wall and melts into the surrounding exterior space. This perception certainly follows the course of urban architectural history in its articulation of parks, plazas, and greenscapes which lend breathing space and beauty to the grid of city streets and buildings. With today’s emphasis on recreation and the natural environment, it is no surprise that this idea has developed into a design philosophy that is coming into its own. According to an AIA 2016 survey, 62% of homeowners added the transterior to their priority project list.

Where to begin the transterior transformation?
Form follows function so decide what the most important activities are and the number of people you can accommodate. If there isn’t room for the outdoor kitchen perhaps this could be located one step down lower than the living/dining areas. Furniture placement should be very open with more space around the perimeter. Larger scale pieces work well because of the vastness of surrounding nature. Large area rugs help to define and anchor a space and soften the hardscape. Because there are few walls and there may be no ceiling, the flooring transition is important. In new construction, it is seamlessly elegant to create an inside/outside flow of similar materials with no step down. If this is not possible think about how color or materials choices will contribute to a smooth transition. In thinking about colors and finishes, less is more. Always defer to nature and natural materials. Pops of bright colors are essential within the filter of natural light. Darker finishes give furniture a more sculptural quality. If your budget dictates that you repurpose your mom’s porch furniture consider spraying it a high gloss bright color and adding contrasting updated fabrics. The indoor/outdoor rugs are very well priced and can be picked up off season at an even better price. Be creative but don’t create a theme park that exists out of context with the interior or the surrounding environment. This is an area that is going to be dynamic and fun, so why not take this season of rebirth to view, as if from inside, each outside space where a little transterior island is ready to be discovered.

