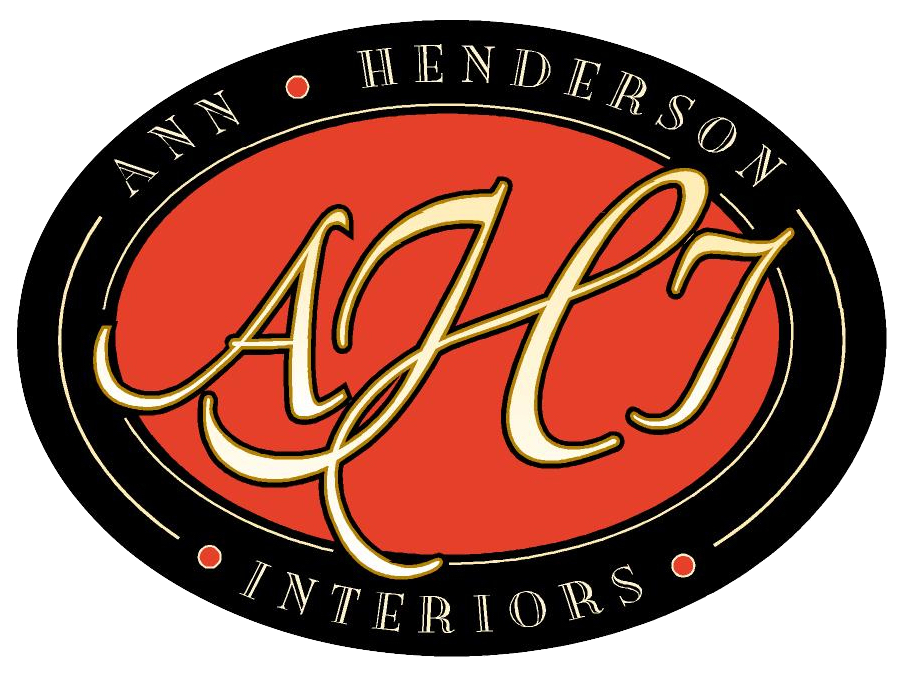Style Tips for Mudrooms, Laundry Rooms and Entryways
When it comes to interior design, some rooms get the spotlight more than others. Bedrooms, kitchens and living spaces all scream out for a facelift, and homeowners spend weeks meticulously planning these spaces. But the most important room to remodel may be hiding in plain sight: your mudroom, laundry room or entryway.
Chances are, utilitarian spaces like these haven’t been at the forefront of your design brain in the past, reduced, instead, to places good only for dirty boots and piles of to-be-washed clothes. Just because they’re practical, though, doesn’t mean these rooms have to be boring and un-designed. Giving a little thought to the functional spaces in your home can make them not only more enjoyable to use, but a whole lot easier on the eyes.
Meredith Bohn of Meredith Bohn Interior Design in Hollis says a homeowner’s ultimate goal for a utilitarian space should be making it as streamlined and accessible as possible. “They shouldn’t be an afterthought,” Bohn says. “A lot of times it’s the first thing you see when you enter the house.”
For a mudroom, Bohn suggests a tile floor that will stand up well to damage and dirt, ample storage and cubby space, a shoe bin, sturdy bead-board paneling on the walls and plenty of coat hooks for cutting down on mess. For a laundry room, she says a folding countertop that sits across the washer and dryer can be a great way to add workspace. “That’s so useful because what you need is surfaces,” she explains.
Mudrooms are one of the first things people see when entering your home.
California Closets
Laura Stafford, director of marketing at nationwide chain California Closets, echoes Bohn, noting that keeping functional spaces organized and free of mess can transform the feel of a house. “Instead of feeling stressed and flustered, it’s almost enjoyable,” she says of a being in a clutter-less room. “It makes a sense of peacefulness in your home.”
To achieve that goal, Stafford says it’s important to think realistically about your space and its limitations as well as your lifestyle. “Think about what you have and where you want to put things so they don’t end up on the kitchen table,” she says. “Create a home for everything.”
Stafford also says the more storage, the better. Custom-made units are best if they fit in your budget, she says, but in the end all that matters is working with the space you have. “If you have a nook under the stairs, consider making that a mudroom,” she suggests. “If you have high ceilings, purchase a storage unit that goes all the way to the ceiling. You would be surprised at how much space it creates.”
Details Interior Design
Patti Phelps of All in the Details Interior Design in New Hampton also urges homeowners to put a little time and effort into functional spaces. “Think about how much time you spend in the mudroom or entryway – it’s the first thing you come home to every day,” she says. “I tend to make it as welcoming as possible, even if just for the homeowner.”
Phelps stresses that the key to the perfect practical space is a balance of function and aesthetic. As far as practicality goes, Phelps suggests using tile floors with a dark grout, Dutch doors, hanging laundry racks, conveniently placed shelving and customized cabinets and cubbies to fit specific storage needs. But, Phelps adds, it’s important to give these spaces a bit of personality too.
One way to do that, she explains, is to consider the exterior of a home when planning a new mudroom or entryway. “Your entryway starts before people enter the house,” she says. “Add a porch or landing, outdoor carpet or furniture so it looks welcoming before people even enter your house.”
When it comes to interiors, Phelps suggests matching functional spaces to the feel of the rest of the house, explaining that she spruced up her own mudroom with toile wallpaper and brick wainscoting. “You don’t just have to be utilitarian,” she says. “Make it part of your house.”
Ann Henderson Interiors
Ann Henderson of Ann Henderson Interiors in Keene agrees with Phelps, saying that a blend of design and usefulness is the best way to approach a practical room. “The functionality comes first because if that’s not there it doesn’t matter what you do to decorate,” she says. “Arrange the space so that there’s counter space or cabinetry so it doesn’t seem cluttered.”
But after logistical considerations like making sure there’s ample storage and organization. Henderson says she’s in favor of customized, built-in storage units whenever possible to ensure they fit a person’s unique lifestyle – she says homeowners should go outside their comfort zone a bit. “It’s a place in which you can really have fun, be creative,” she explains. “It’s not a high-risk factor in terms of doing something fun and crazy.”
To give the space some personality, Henderson suggests using bright colors, wall hangings, stencils, window treatments, good lighting and pretty furniture. “Think about what it’s going to be like to walk into that space every day,” she says. “It’s a space to push the envelope a little bit and be creative.”
Most of all, Henderson encourages styling functional rooms to match your taste. “A mudroom in New England is often the most utilized entrance into the house,” she says. “It’s important that when someone walks into your house, they get the vibe of your home.”
